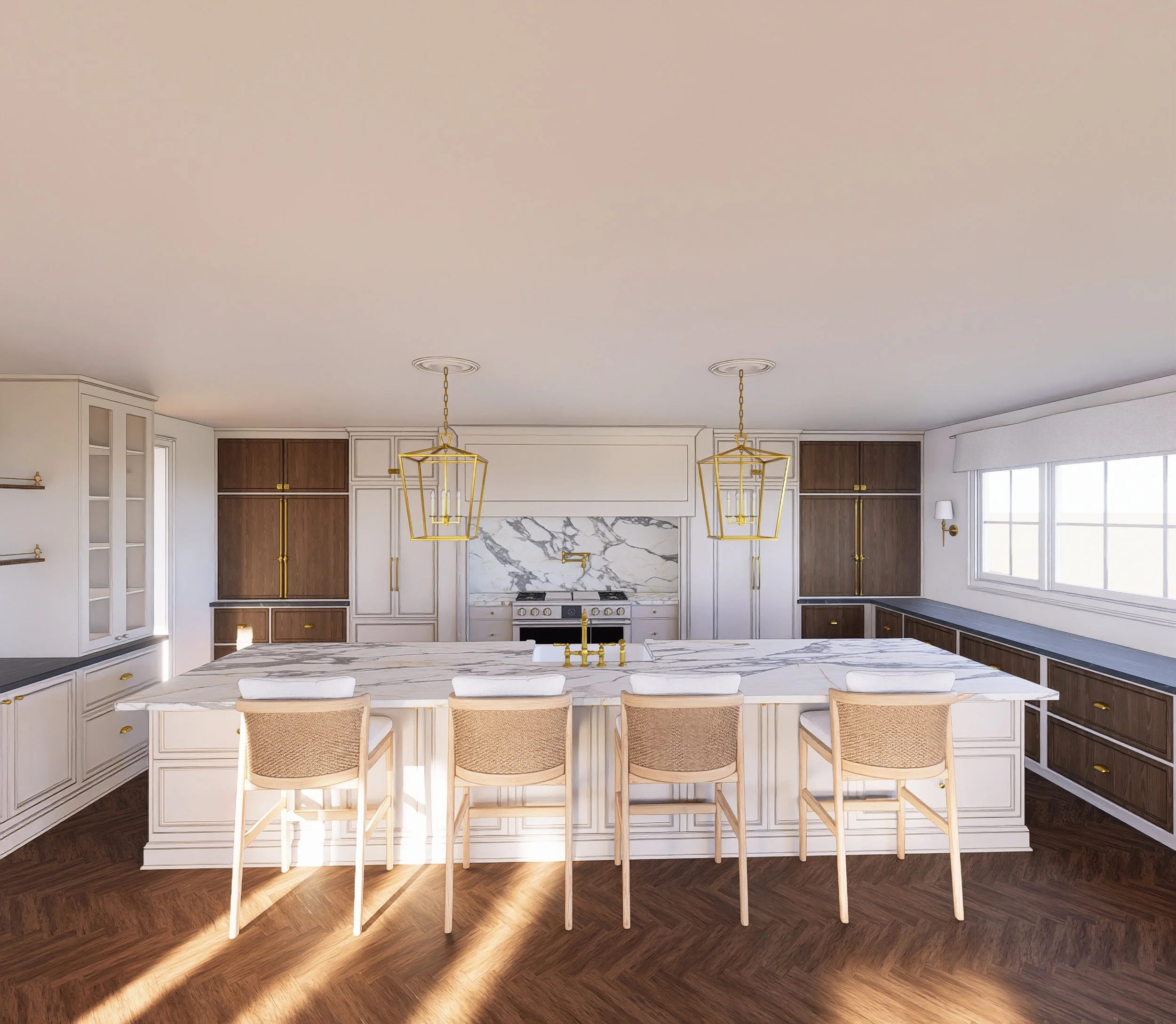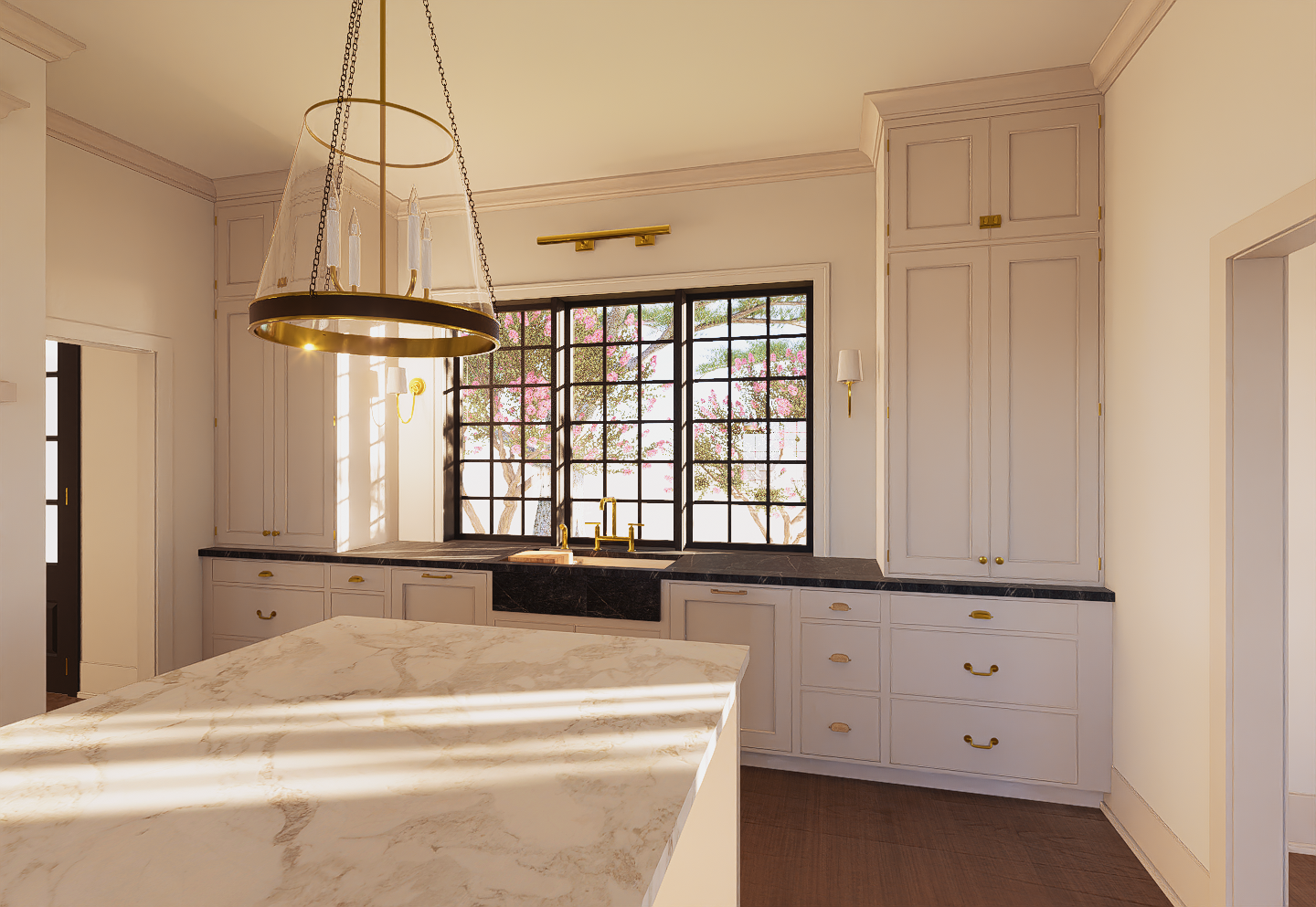WHAT’S INCLUDED
3D Design
With your floor plan and inspiration images, I’ll create an initial 3D design of your space. I’ll be in communication about your lifestyle, how you use your kitchen, design preference, must haves etc. This part of the design process allows us to determine floor plan, flow, lighting placement etc. All details will be accounted for.
Dimensioned Cabinetry Plans
Once the initial design is create, a more technical drawing is generated with full dimensions of cabinetry as well as wall elevations of the entire space. These drawings can be shared with your builder or cabinet maker and is helpful in ensuring they deliver on the exact design you have envisioned.
Photorealistic Renderings
Photorealistic Renderings make your home come to life, allowing for a true vision of the future finished space. This part of the design process includes multiple color and finish options to help you make those final design decision. This is a great way to get a view of every angle of your space.
THE PROCESS & TIMELINE
Phase 1
After booking, access to a client portal will be provided for you to upload floor plans, inspiration images and any other builder schedules. In the portal, any description of specific wants and needs is welcome and encouraged. If you are doing a renovation and do not have access to architectural drawings we will work together to generate a scan of your space using a dimension generation tool.
Phase 2
I’ll design your space with your wants, needs and inspiration images in mind. I’ll frequently check in with questions about specific design preferences as well as how you envision using the space. It’s important for me to understand your lifestyle and the needs that will coincide with your new space and home. Once completed, full 3d design renderings and dimensioned plans will be provided.
Phase 3
Once you’ve had time to review the design, we will schedule a zoom meeting to discuss any revision you may have to the design. The price of our service includes a 1 hour meeting. If additional meetings or revisions are required, they will be billed out separately.
Phase 4
After incorporating revisions, I’ll design your space as a photorealistic rendering. If you’d like multiple color and finish options, they will be provided so you can compare your design choices. Your photorealistic renderings along with 3d design renderings and dimensioned plans will be uploaded to a web gallery for you to review, download and share.


